A net-zero energy building (NZEB) is a building with zero net energy consumption. In such a building, energy consumed is equal or sometimes less than the energy generated by renewable energy technologies installed on site. Various passive and active strategies are deployed to ensure that the building consumes as less energy as possible but works efficiently at the same time. Considering that buildings consume the maximum energy in a city, NZEBs can be a significant step towards building energy efficiency.
CEPT University in Ahmedabad, one of India’s premier institutes, initiated the proposal of constructing a NZEB on its campus.The Centre for Advanced research in Building science and energy (CARBSE) took up this challenging task for creation and dissemination of knowledge for energy efficient and sustainable built environment in areas of building envelop design, testing the performance of envelope components such as fenestration and building energy simulation research. CARBSE was successful in forming a group of dedicated and enthusiastic researchers and professionalsfrom around the world, who worked collaboratively to come up with a state-of-the-art NZEB building which would not only function as a living laboratory but also house CARBSE’s various equipment for testing and characterization services.
To start with, a thorough analysis was done of Ahmedabad’s climate and the site on which the building was proposed to be constructed. An integrated and interactive design approach was considered suitable for designing the building. An extensive pre-design analysis was done to comprehend the challenges and come up with applicable solutions for building massing, orientation, day-lighting and artificial lighting inside the building, natural ventilation, occupant thermal comfort, HVAC and renewable energy systems. Different options were considered for building design and simulation models were designed for in-depth and detailed analysis. After a substantial amount of brainstorming by the academia and industry experts, the design was finalized and construction began in September 2012 and finished in March 2015.
Various high level sensors were incorporated during the construction phase to monitor the performance of the building envelope, environment and systems. They are collectively monitored through a Building Management system (BMS). The indoor environment can also be controlled with the help of BMS. The data collected by the BMS has been analyzed to judge the actual performance of the building.
Some of the lessons learnt while executing this one-of-its-kind project is that the team responsible for execution of the project should have significant understanding and experience in the field of energy efficiency. For a project like NZEB, site supervision is the key to ensure that all the systems – Envelope, HVAC, BMS – are installed as per design. Comprehensive checks such as inspecting envelope and building systems using thermal imaging camera, calibration of sensors, etc. have be conducted during execution and commissioning stage. Providing additional training to installation teams may be required in certain cases.
NZEB had been envisioned to provide an experience that will enable the occupants and visitors to understand the importance of resource efficiency through sensorial aspects of design. The spaces within the facility house various activities and provide varying visual and thermal comfort experiences to enhance the user’s understanding of the perceived physical and psychological comfort conditions. It also offers an opportunity to demonstrate strategies used to achieve the targeted comfort levels. The design, as a whole, emphasizes the importance of integrated design process and demonstrate the symbiotic relationship between architecture, interior architecture, structure and services.
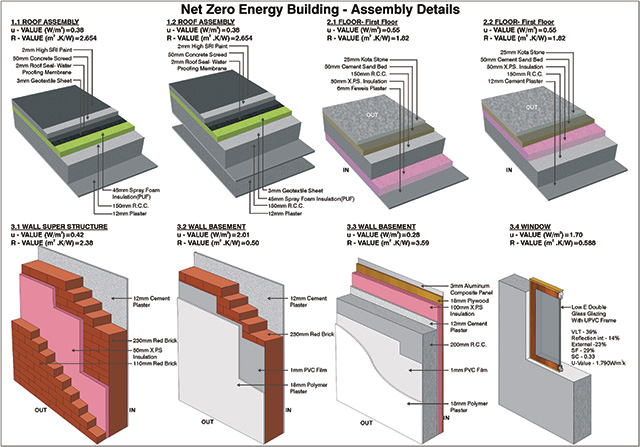
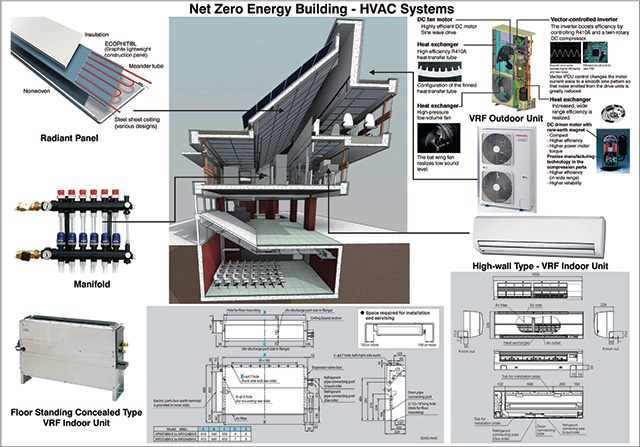

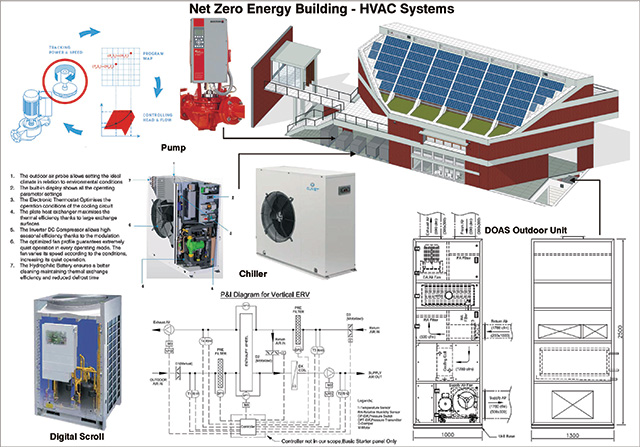
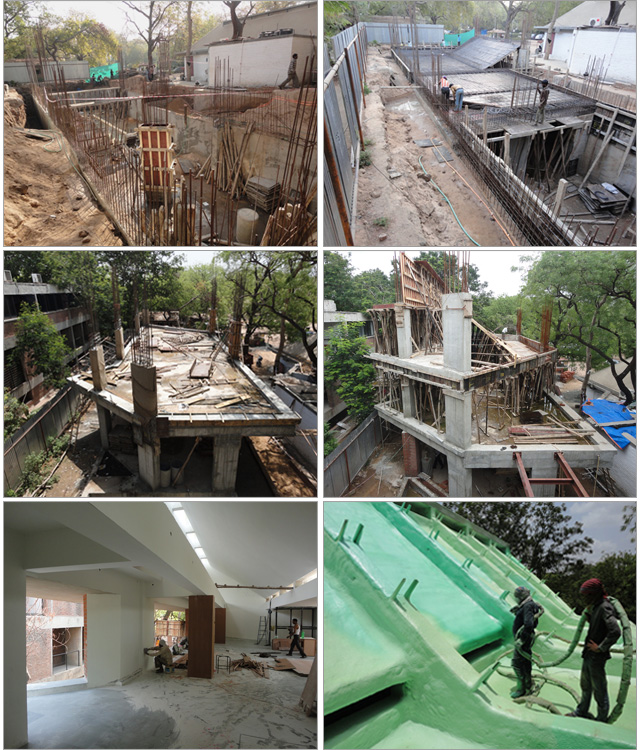
Net-zero energy building (NZEB), associated with Center for Advanced Research in Building Science and Energy (CARBSE) at CEPT University, is envisioned as a living laboratory for continuous and in‐depth building energy‐efficiency research.
To achieve the goal, building design contains sophisticated and flexible control systems that can support continuous research experiments on building monitoring and performance optimization. The control system in the building is designed to meet the objectives below:
As shown in the diagram below, the control system is mainly divided in four components – monitoring, integration, controls, and display.
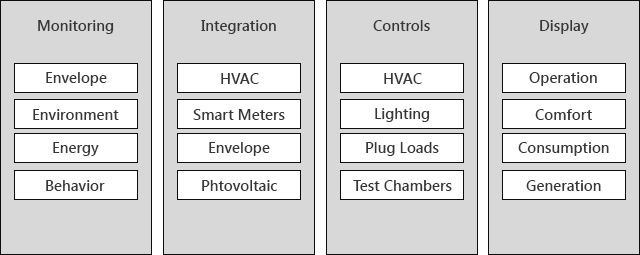
Figure 1: Philosophy of NZEB Control System
Monitoring component incorporates high accuracy research grade sensors to continuously monitor building performance and occupant comfort. Air conditioning and envelop monitoring system contains built‐in controllers with networking capabilities and will be integrated with the building control system. Envelope, energy, and environment systems have been specified with built‐in controllers for integration with the building control system.
Building controls system continuously monitors installed components and uses efficient algorithms to optimize building performance. Key energy and operational parameters (such as building information, current operation, historical energy consumption, and current energy consumption) would be continuously displayed on display screen located on the ground floor.
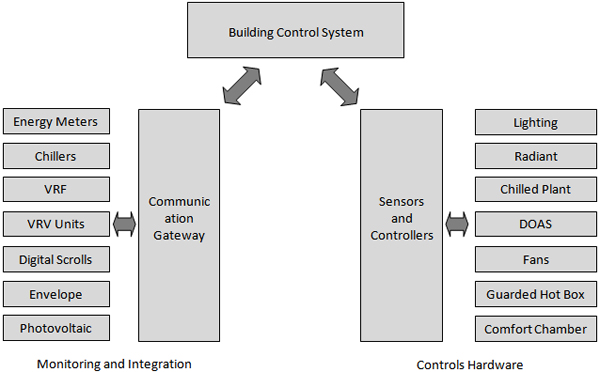
Figure 2: Details of Monitoring, Integration and Controls Philosophy
The building will be operated in natural ventilation mode or in active system mode based on current outdoor weather conditions as well as indoor comfort conditions. In natural ventilation mode, the active air-conditioning system will be turned off and chimney window will be opened to allow the natural draft through the building. In mechanical system mode, the building will run primary (active radiant system with direct outdoor air units) and secondary cooling system (VRV / digital scroll) to maintain space comfort.
The building design incorporates sophisticated controls strategy such as demand ventilation, economizer based on enthalpy, chilled water reset, heat recovery wheel optimization algorithm, and chiller performance optimization. The control system will also be able to configure various indoor
comfort condition algorithms such as based on schedule, based on custom adaptive comfort equation, and based on equation of outdoor/indoor conditions, or based on PMV algorithm.
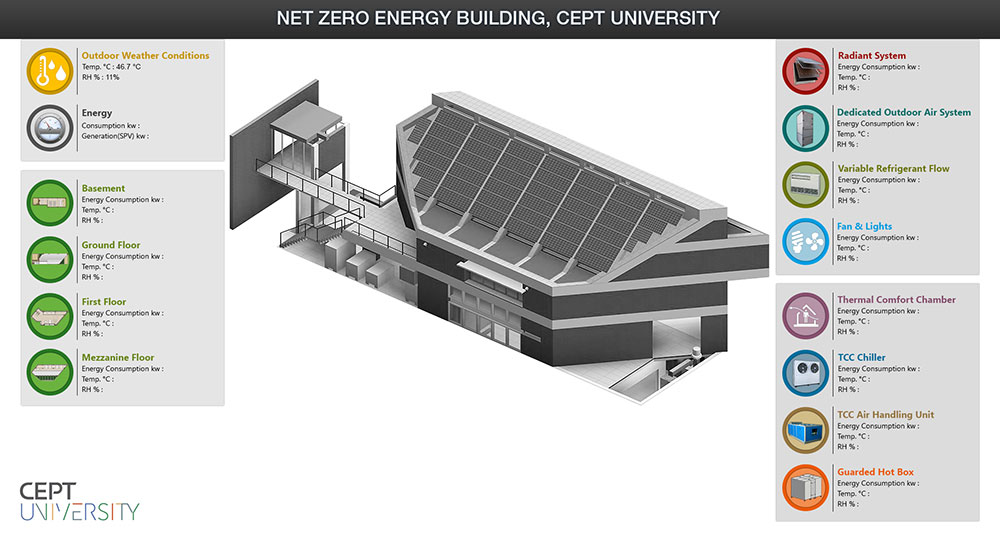



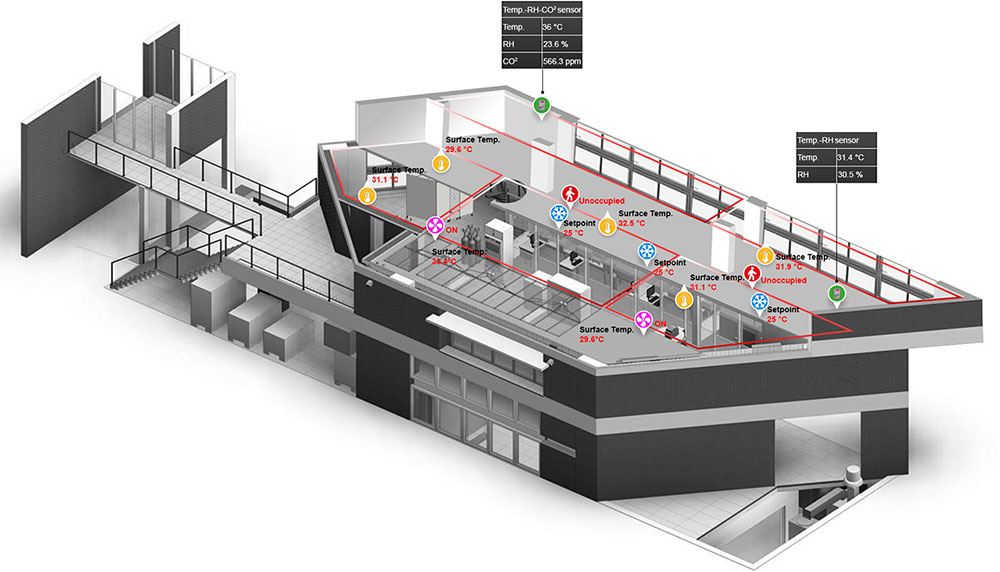
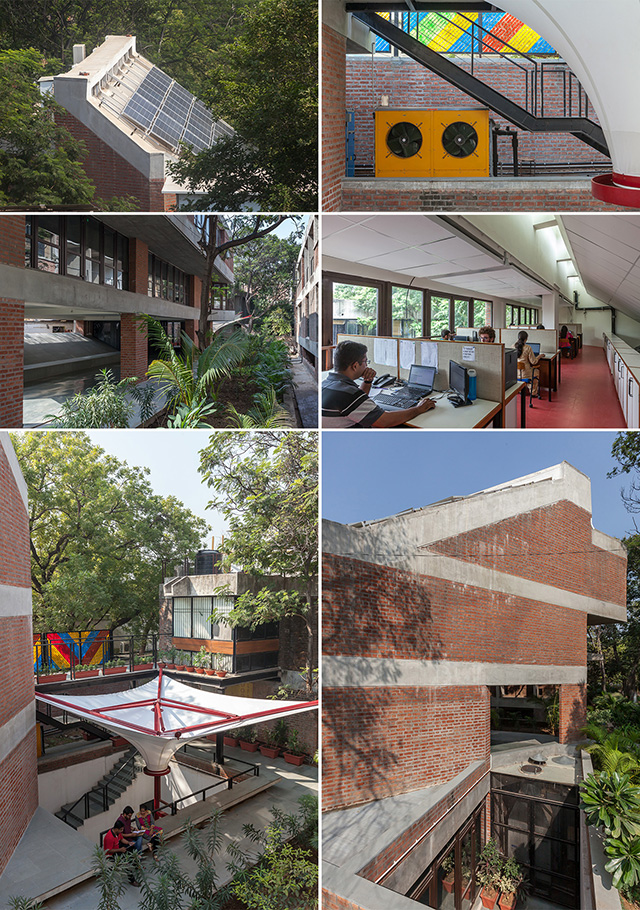
|